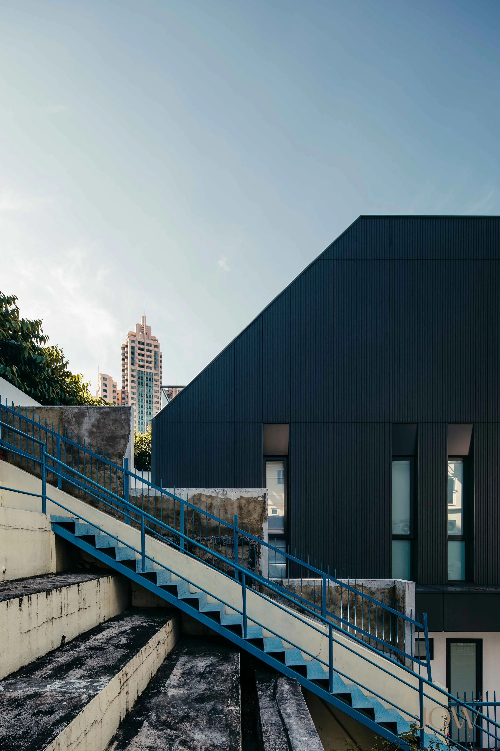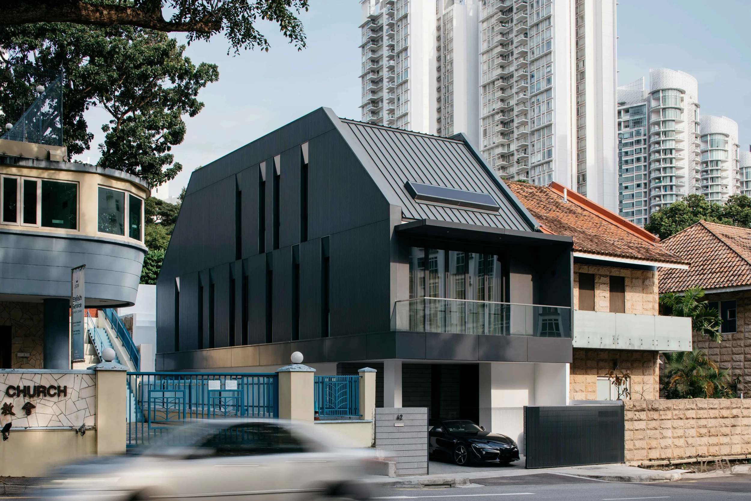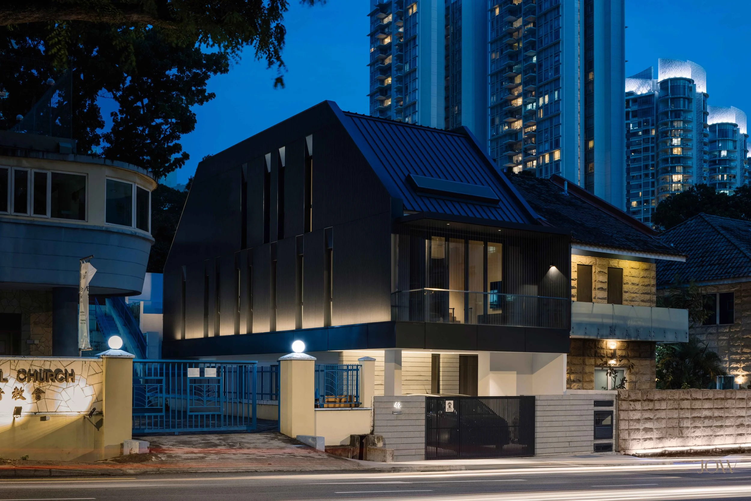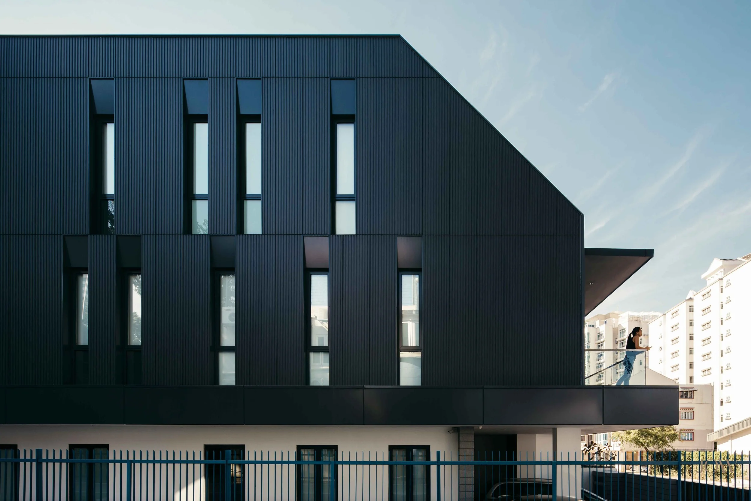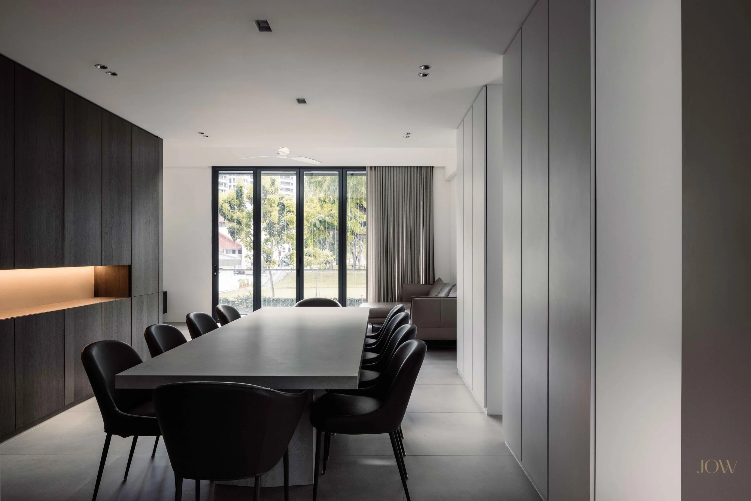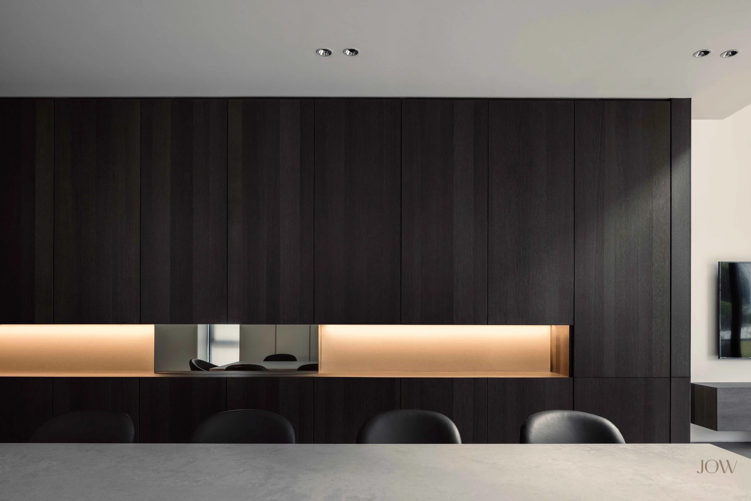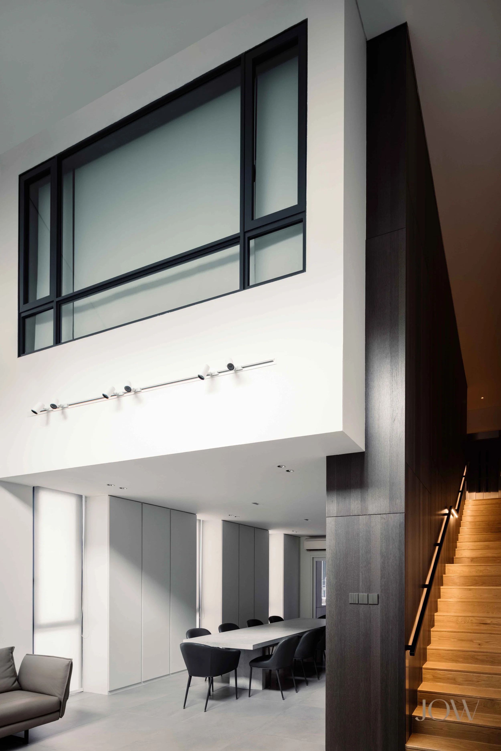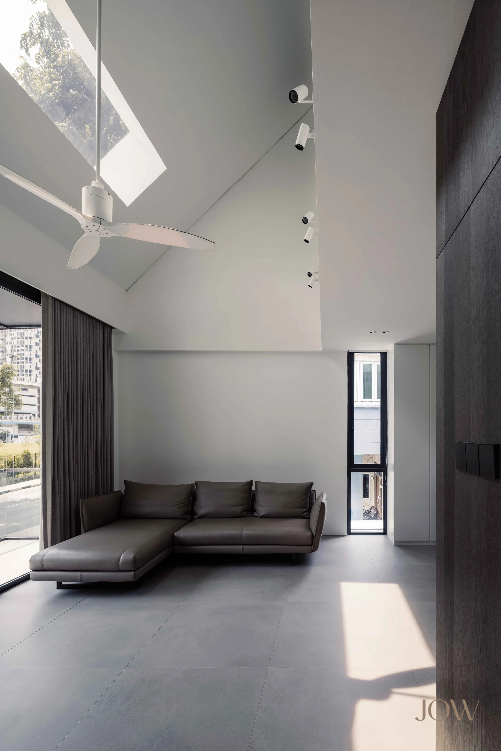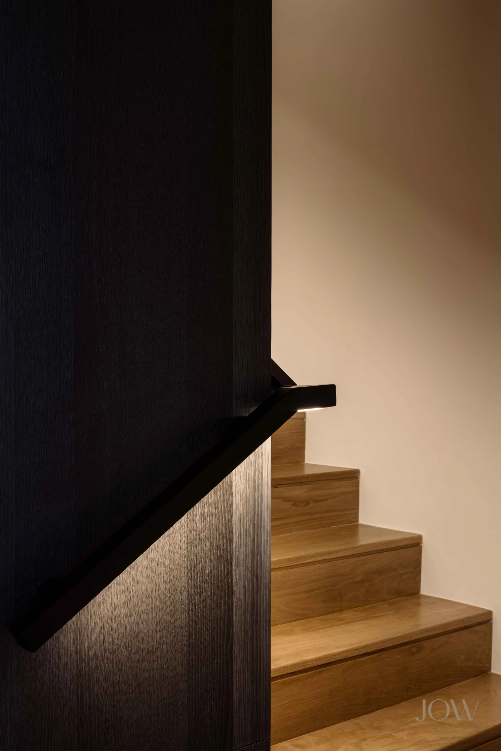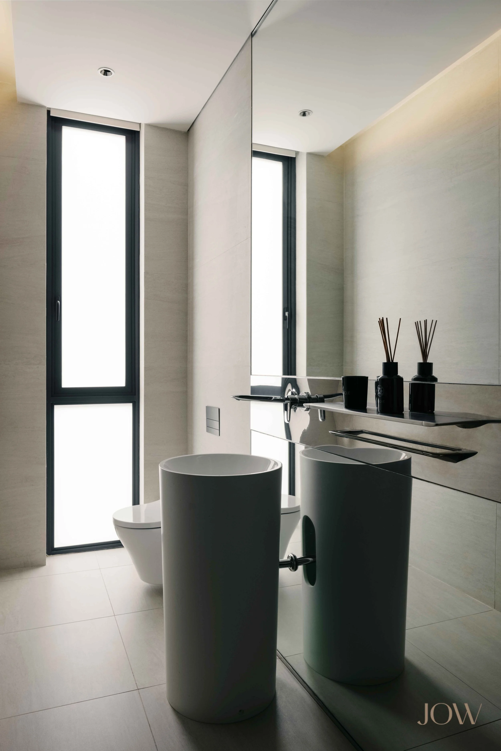Situated on the fringe of the central business district in Singapore, HKR House is a semi-detached dwelling house that fronts a busy four-lane main road and neighbours a church. Designed for a young family, their growing and changing needs as well as site conditions of the existing house were considered, resulting in a pleasant home which the clients enjoy.
Internal spaces were reconfigured such that the servant areas and gym occupy the smaller 1st storey footprint. Further, the 1st storey façade was pushed back to accommodate enough space for a sheltered car porch. Served spaces like the main living and dining area were moved upwards to the 2nd storey which has a larger footprint. The living and dining area leverages its position on the 2nd storey with a unique view to the exterior, unobstructed by boundary walls and cars. Elevated above the pedestrian and vehicular traffic on the ground floor, the space can be opened fully to the external balcony without compromising on privacy and security.
Architecture & Interior | 288sqm | 2020
Hkr house

